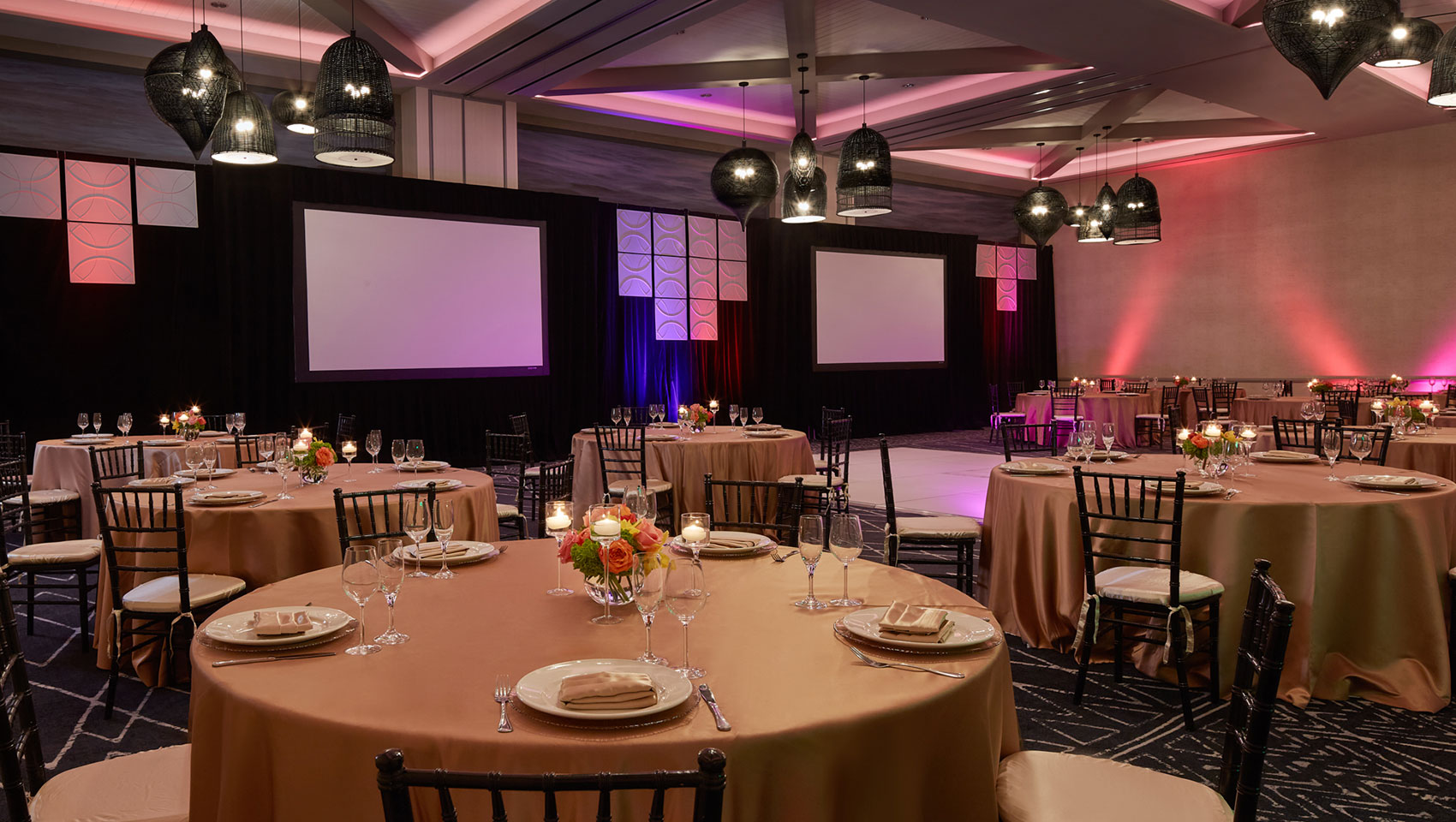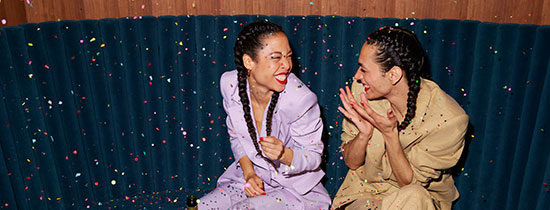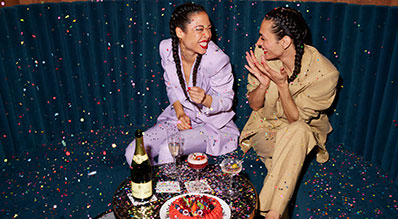A stylish space for any size group
You deserve more than one size fits all. Leave a unique footprint in your choice of 10 floor plans, from plush suites for small groups to sweeping ballrooms for weddings and black-ties. With our flexible event space we are able to arrange theater, classroom, boardroom, banquet, reception and other setups tailored to your needs.





